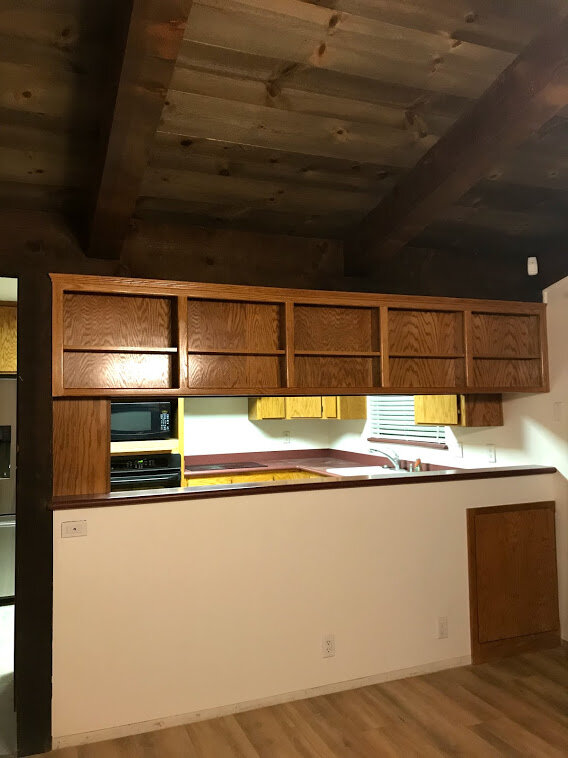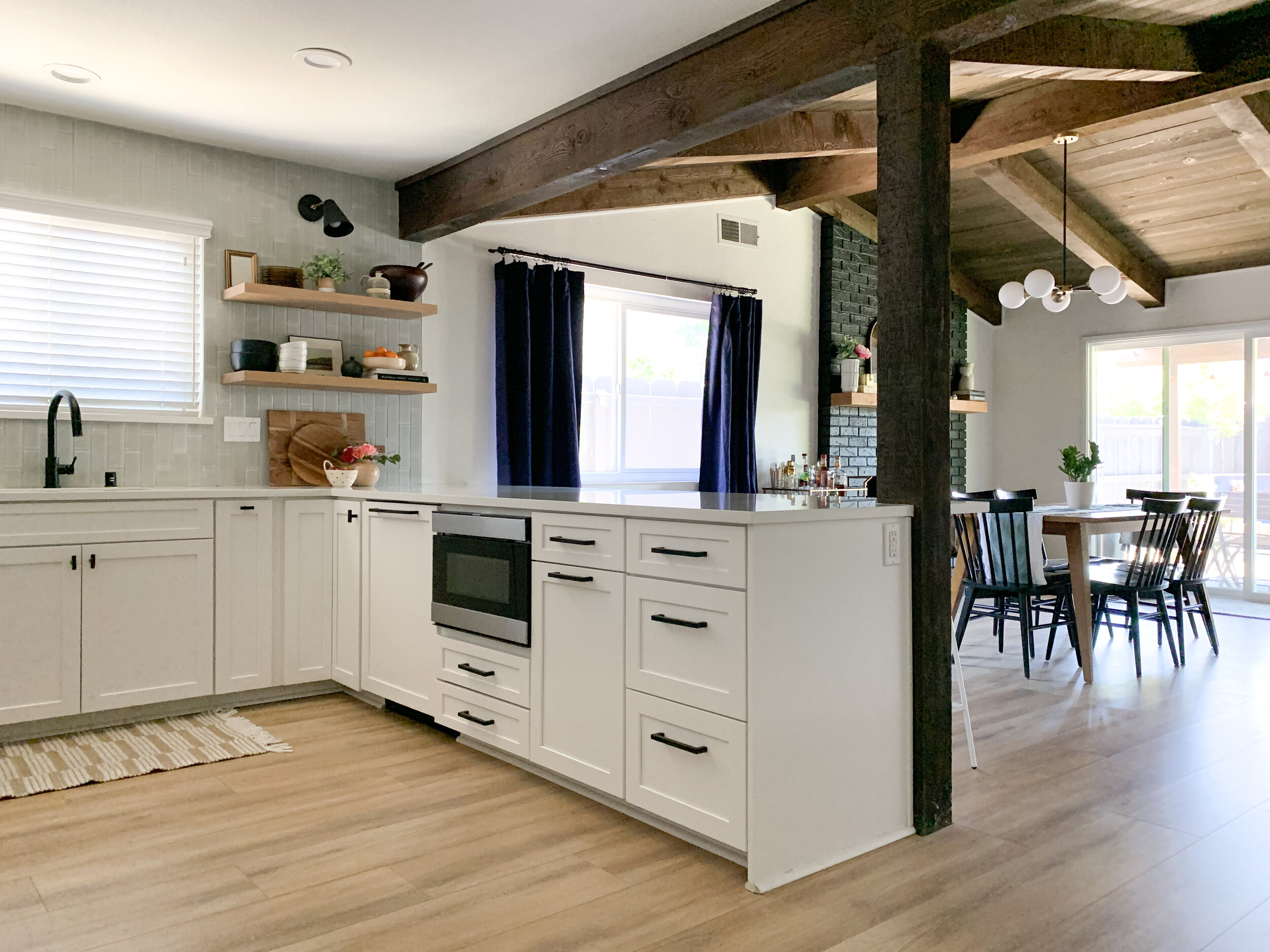Pioniere Home Kitchen Remodel
Welcome to the Pioniere Home Blog. Here you will find design inspiration, client project reveals, and details from my own home renovations. Today I am going to show you an in depth look at our kitchen remodel.
We moved into our house 2 years ago. It’s a 1970s ranch home. Most of the house had not been remodeled since it was built, but the kitchen was last redone in the ‘90s. We knew when we moved in the kitchen was on the top of our remodel list. You can see why.
One of the first things I do when designing any space is assess the needs and wants of the homeowner. In this case the homeowners are my husband and I. Right away we knew we wanted to take the upper cabinets across from the range down and lower the countertop so it was all one level. This space was dark and closed in and we wanted to make it bright and open. I also knew I wanted to incorporate open shelving on either side of the sink. I then turned to Pinterest to start gathering more inspiration. (find my account here)
Here are a few images I drew inspiration from:
Source: Amber Interiors
Source: Emily Henderson
I love the use of white cabinetry and black hardware in both of these spaces. It looks clean and fresh. Putting together a moodboard always helps me visualize a space and narrow down ideas. You can play around with different items and see how they all look together.
Here’s how our kitchen looks now:
I love the way the kitchen turned out. It now feels open, bright, and inviting. I like the classic look of subway tile, but wanted to install it a little differently and go with the vertical application. The subtle color and matte finish is the perfect accent.
Removing the upper cabinets really opened this space up to our dining room. We didn’t need all the extra storage so it worked out perfectly for us. We now get a ton of extra natural light.
I love adding both decorative and practical items to our open shelves. Another detail I love having on display are a few of my great-grandmother's recipes in the frames. Including sentimental items makes the space more special.
If you’d like to get the look of our kitchen I am linking things below:












